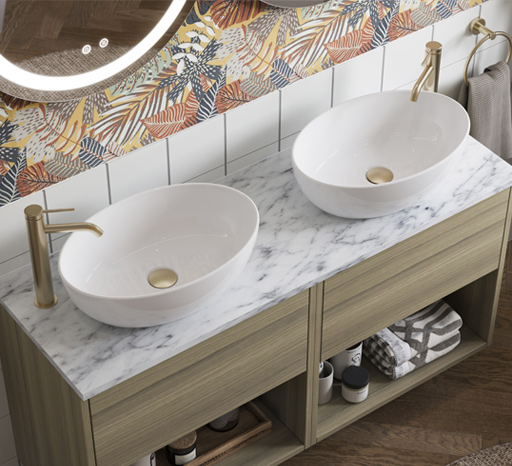How to Design the Perfect Cloakroom
When it comes to designing your cloakroom you may think that because they are smaller rooms they require less planning. In fact, the cloakroom can be one of the more difficult areas to design well in your home due to the limited space and tricky layouts. As a smaller space, it is essential to take time and consideration when choosing your furniture, basin and WC, not to mention all the other important details such as lighting and any additional décor details. The cloakroom is also the perfect opportunity for you to be a bit bolder and more daring with your style, and as such requires careful planning. To help you on your way to designing your dream cloakroom, we’ve put together some pointers on everything you need to think of in your early planning stages.
Measure Up The Room
As with most home decorating, your first step should be to measure up your space carefully and accurately. It is crucial to assess how much room you have to work with before you begin decorating, this will help you make a decision on what furniture, basin and WC you want to opt for as well. Cloakrooms are designed to be compact; therefore it is important to consider all the different angles and placement opportunities and allow for extra room for ventilation and plumbing. Once you have measured everything you can then start deciding what type of furnishings you can incorporate into the space. We would recommend looking at compact furniture options, shallow or narrow basins, corner units and mirrors to ensure you are making the most of every part of the room and not letting any space go to waste.

Maximise The Space
Maximising the visible floor area will enhance the sense of space in small cloakrooms. Wall-hung WCs and basins help to create the illusion of more room as well as help you achieve a clean, uncluttered look that will see you through the years. The basin designs from our Compact collection are the perfect option for a cloakroom. Available in round, square or semi-pedestal styles, the smaller structure of the designs means that they fit into compact spaces with ease.
It’s important to make the most of your wall space and consider your colour scheme carefully, as this can make all the difference in a small room. Opting for a light colour scheme of white, pastel or neutral tones is a great way to make the area appear more spacious, but if you want to make a true design statement, a well-balanced dark colour scheme will leave a lasting impression.

Use the Corners
The majority of cloakrooms tend to be very limited on space, making it difficult to find practical furniture that fits into the room easily. This is where corner units come in handy. Wall-hung basins and furniture pieces that fit neatly into the corner of the room allow you to utilise every inch of available space, helping make the room appear larger. Our MyHome collection is the perfect choice if this is the look you are searching for. The sleek curved design of our Corner Cloakroom Basin is not only cool and contemporary but thanks to its compact design, it frees up space and avoids overcrowding. The MyHome collection also includes a striking choice of wall-hung or floorstanding furniture designs as well as ceramics that come in a variety of different styles and sizes, the entire collection has been meticulously crafted to maximise internal space. The understated designs combine superior function for small spaces – providing you with a complete cloakroom scheme.


























